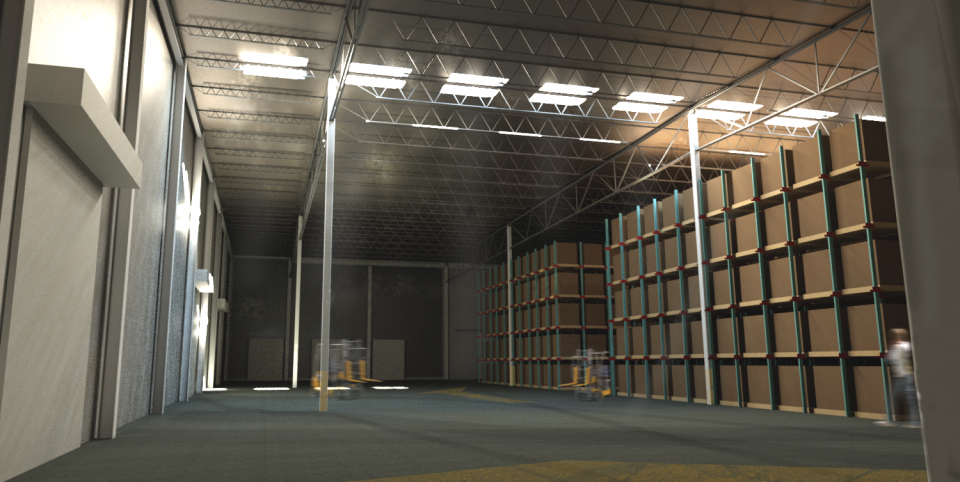
William A. Kibbe & Associates used BIM to design this food warehousing facility. Our project team also used Revit scheduling functions to determine material quantities and stored pallet counts for the warehouse sizing. 3D section cuts were utilized to accurately place and design stair and roof access openings, and realistic renderings were used for lighting studies and coordination.
