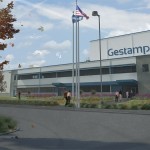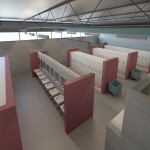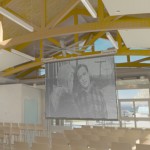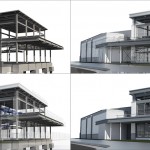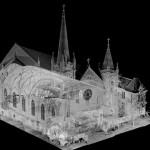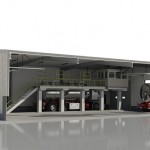We place high importance on staying abreast of current design trends and utilizing the latest technology to ensure that we meet or exceed the expectations of our clientele.
William A. Kibbe & Associates offers a range of services in Virtual Design and Construction (VDC). Our team uses Building Information Modeling (BIM) and Autodesk Revit for nearly all design projects, which allows us to efficiently coordinate projects involving multiple disciplines, outside consultants, and contractors, and then collaborate effectively between all team members. An accurate and coordinated model allows the project team to review and access the design layout and make necessary changes before construction takes place, which results in fewer errors and less rework. At any stage in the design process we can provide 3D concept layouts, artistic renderings, shading studies, site analysis models, and detailed data schedules.
Our skilled professionals are ready to assist in developing your ideas through:
- Building Information Modeling
- Multi Discipline Coordination
- Artistic Renderings
- 3D Scanning
- Clash Detection
- Building Performance Analysis
- Animations and Walkthroughs
To learn more about our VDC / BIM services and how we can help you, please contact us.
Project Examples
William A. Kibbe & Associates used BIM to develop a new pavilion for the Aleda E. Lutz VA Medical Center located in Saginaw, MI. The 3D model was used to convey multiple design ideas and considerations to the owner throughout the entire design process. Our design team was able to utilize the model to maximize the space available and maintain clearances for mechanical and electrical equipment without impacting the overall concept for the space.
- Draft rendering of one of two new Gestamp automotive stamping facilities under construction in Chattanooga, Tennessee. Image © William A. Kibbe and Associates, Inc.
- Rendering of interior locker room facility. Image © William A. Kibbe and Associates, Inc.
- Interior rendering of Aleda E. Lutz VA Medical Center Pavilion located in Saginaw, MI. Image © William A. Kibbe and Associates, Inc.
- Multiple renderings showing different building components of Real Seafood in Uptown development, Bay City, MI. Image © William A. Kibbe and Associates, Inc.
- Laser scan imagery depicting different levels of building transparency. Cathedral of Mary of the Assumption, Saginaw, Michigan. Image © William A. Kibbe and Associates, Inc.
- Design of a 4,000 square foot truck scale building at the Michigan Milk Producers Association (MMPA) Facility located in Ovid, MI. Image © William A. Kibbe and Associates, Inc.

