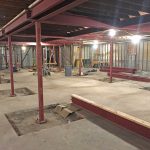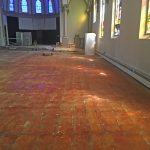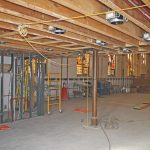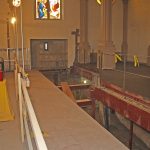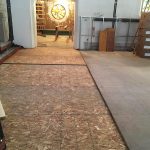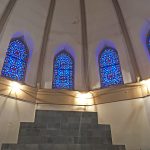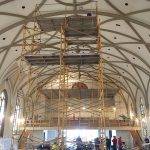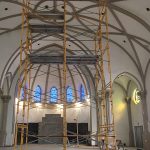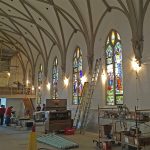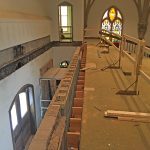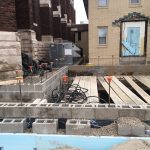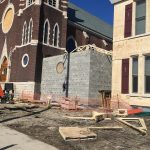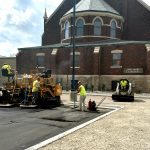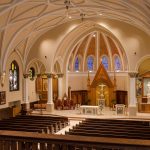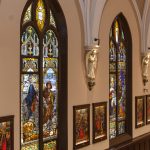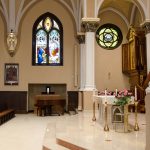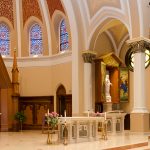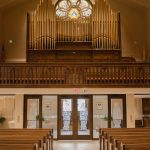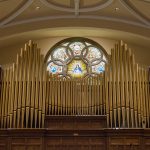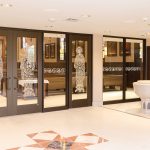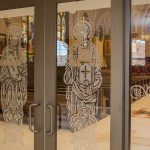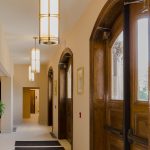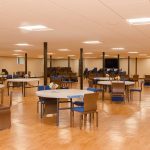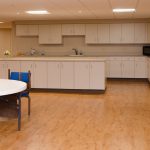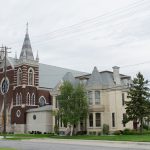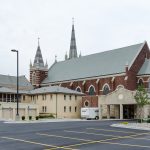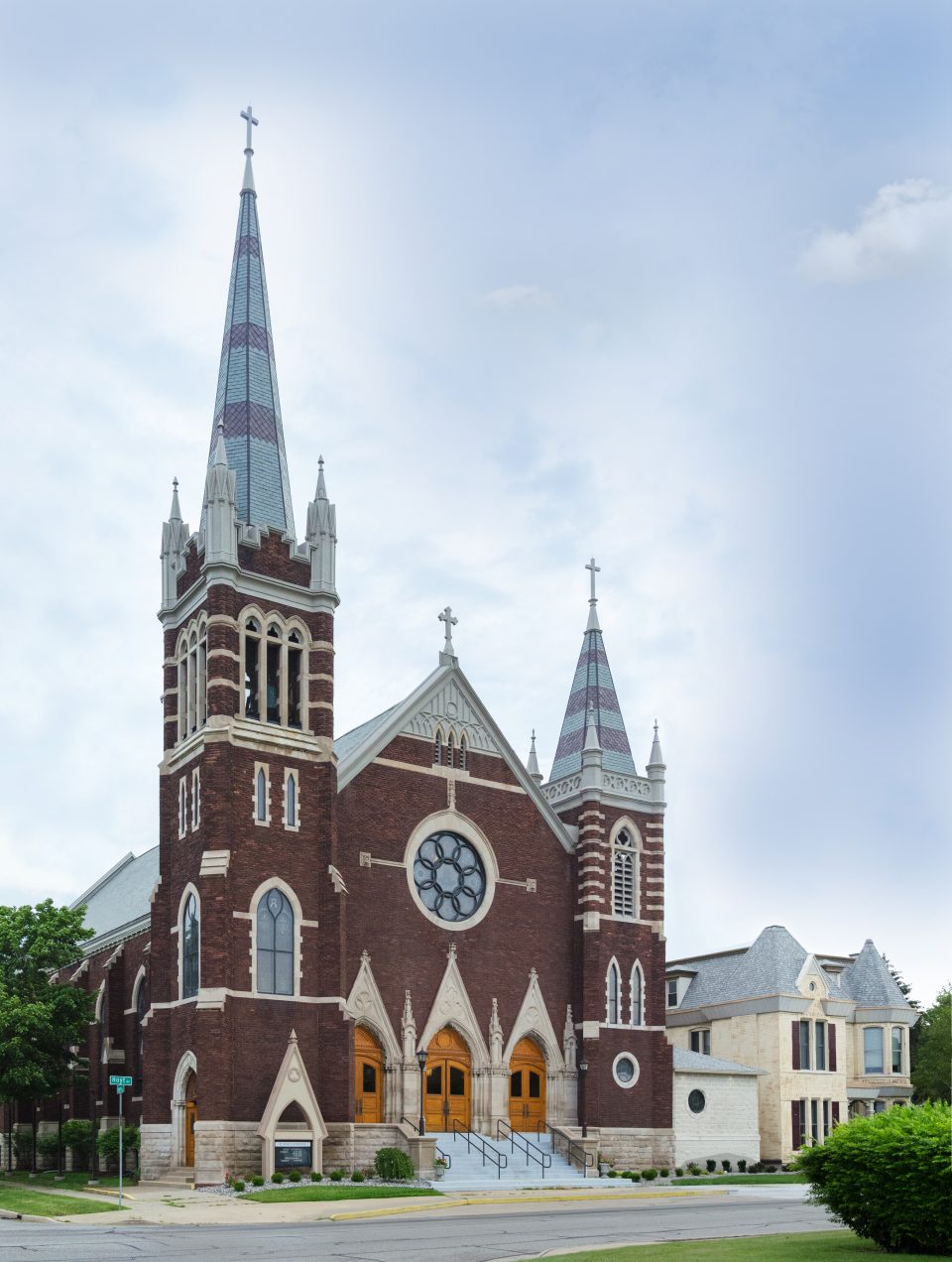 William A. Kibbe & Associates (WAK) provided architectural and engineering services for upgrades, renovations, and an addition to the Cathedral of Mary of the Assumption, located in Saginaw, Michigan.
William A. Kibbe & Associates (WAK) provided architectural and engineering services for upgrades, renovations, and an addition to the Cathedral of Mary of the Assumption, located in Saginaw, Michigan.
St. Mary’s was founded as a parish in 1866 and was deemed a cathedral when the Catholic Diocese of Saginaw was established in 1938. It has served as the Mother Church of the Diocese for nearly 80 years. The church was built in 1901 in the model of traditional gothic architecture and had not been renovated since 1978 prior to the $4.7 million dollar renovation that was recently completed in the spring of 2017.
Design work began on this extensive project in the fall of 2015, and after eight months of construction, coordinated by R.C. Hendrick & Son, Inc., the cathedral stands proud, welcoming the community to a beautifully renovated space.
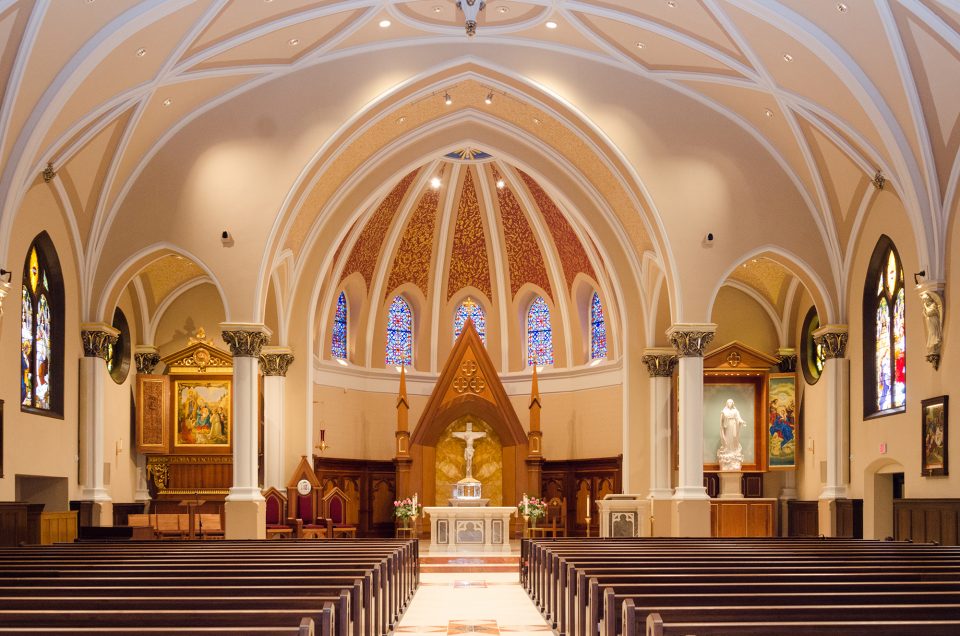
Upon entry visitors are surrounded by ornate details seen in the fully restored stained glass windows and wood-framed Stations of the Cross that surround the walls. The choir loft offers a closer look at the detailed vaulting that spans the arched ceiling, as well as a bird’s eye view of the impressive space below filled with rows of dark wooden pews. Stone angels flank the colorful stained glass and are illuminated with soft overhead lighting.
A striking pipe organ frames the back wall of the loft and is centered below a substantial circular stained glass window. This organ was formerly used in St. Joseph Church in Bay City, MI, and was completely restored with a combination of pipes originally from the Cathedral. The nave, the main body of the church, is light and airy. The pulpit was carved in Italy, as was all of the Cathedral’s new marble, including the altar, baptismal font, and the statue of the Assumption housed in a custom wooden triptych display.
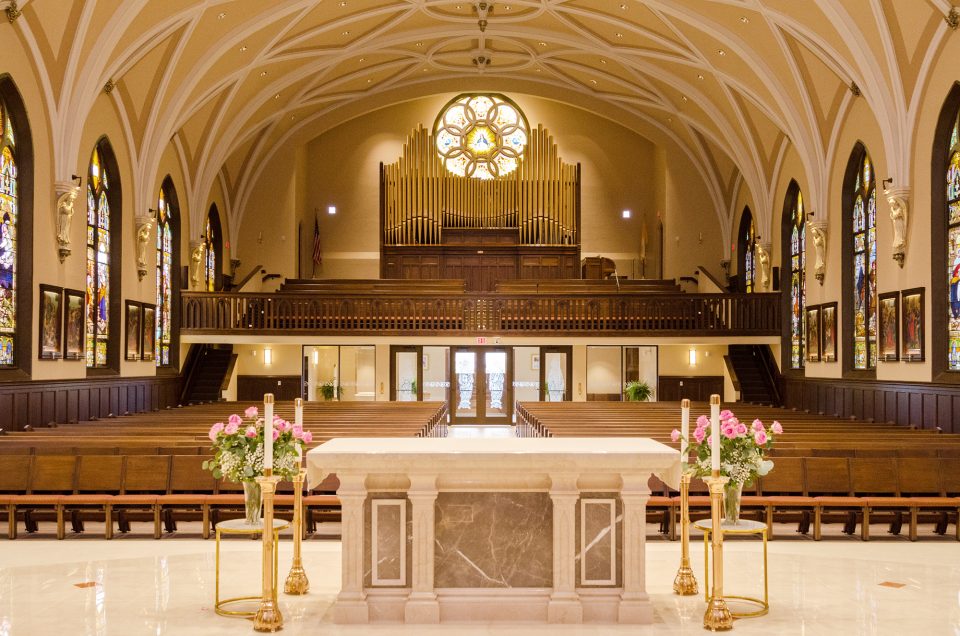
The Saginaw Diocese hired St. Jude Liturgical Arts Studio to provide guidance and recommendations for the liturgical aspects of the renovation. WAK was responsible for coordinating this effort and incorporating their design into the overall renovation package.
Before renovation designs began, WAK captured the existing building construction using 3D HD laser scanning and panoramic photographs. The scanning aided in the design process and provided a more holistic view of the building’s components. These scans, contracted through our sub-consultant, HALE TiP, provided high definition 3D imagery and measurable data for use with a variety of design software platforms. Read more about this process here.
Since no drawings of the Cathedral existed, it was necessary to conduct a structural investigation of the foundations and other building components that were hidden from the scans. It was determined that the timber columns and footings supporting the nave were deteriorated and inadequate. The nave floor was completely shored to allow footings and columns to be replaced. In addition, the liturgical/architectural renovation called for a tile finish in the nave and a marble finish on the sanctuary. The deflection limitations of the tile and marble necessitated reinforcing the nave floor as well as a complete replacement of the sanctuary floor; the balcony floor was also reinforced.
Upgrades were made to doors and flooring, walls and the ceiling, interior railings, HVAC, and the boiler system. A two-level addition was constructed on the southeast corner of the Cathedral providing restroom facilities and barrier free accessibility from both the first floor lobby and the basement gathering space. This addition created event space for activities in the fully renovated basement, a larger main entry area and positioning of a new marble baptismal font. The lobby is separated from the nave by floor-to-ceiling etched glass windows and doors that allow natural light to pass through while reducing outside noise.
Construction Progress
Technological advances and energy efficiency efforts continue to evolve at a rapid pace and play a tremendous role in modern design. WAK brought the Cathedral’s systems up-to-date with energy efficient lighting, new control systems, and an upgraded sound system. Electrical work included the installation of a new electrical utility service, and electrical power distribution throughout the facility that includes all new equipment and a central inverter to provide emergency battery backup in the event of a power failure. Low voltage systems include a new fire alarm, telephone and data cabling, and an audio/video system. These systems allow for interactive kiosks in the lobbies, with audio/video cameras in the sanctuary so that activities can be watched in the basement gathering area, as well as broadcast to local television networks.
The enhanced lighting system includes all new LED lighting for general and decorative lighting, inside and out. A central lighting control system allows multiple scenes and individual lighting zones to be programmed, switched on/off, or dimmed. These enhanced systems offer precise customization as well as significant performance and savings benefits.
Effectively heating and cooling large spaces meant for crowds is important – particularly in hot summer months and cold winter months. The least disruptive system that WAK found for providing ventilation, cooling, and heating consists of variable refrigerant fan coil units and energy recovery units (ERV) for fresh air. The ERVs provide fresh air and use heat wheels to preheat or precool fresh air from the exhaust air as it enters the space. A hot water heating coil was added to the supply ductwork in the sacristy for additional heating. Supplemental heating is provided by two condensing hot water boilers connected to cabinet heaters near the exterior doors, and radiant heat is concealed in the new wainscoting along the windows.
The fan coil units for the nave were located in the ceiling space of the basement and were ducted up through the floor to grilles located in the new wainscoting with return grilles located in the floor of the nave below the pews. Additional units are located throughout the rest of the building to provide cooling and heating. Units were piped to heat pump condensing units located in the existing courtyard between the rectory and church. This system allows for the most individual control of temperature while limiting the impact on the historical building construction and aesthetics.
Exterior upgrades were made to the site’s foundation drainage, brick masonry, roofing, and the parking lot was totally replaced with a new, more efficient layout. Deteriorated paved areas and cracks were repaired. The parking lot was repaved and restriped to increase the number of available parking spaces, and additional parking was added east of the rectory. Decorative concrete replaced settling paver areas, and the perimeter parking lot sidewalks were continued within the right of way.
Inside and out, the Cathedral of Mary of the Assumption has been beautifully restored, incorporating modern technology and design with the preservation of the structure’s original features. William A. Kibbe & Associates is proud to have been involved in the restoration of this significant facility that is not only the cornerstone of the Diocese of Saginaw, but a historic icon within our community.

