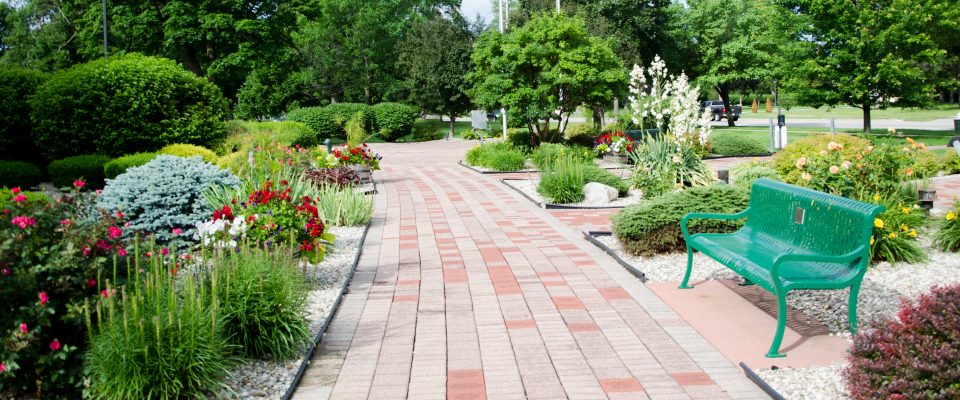
A manicured city walkway or a well-lit parking lot may not conjure up much thought in terms of how it got there. These walkways and parking lots get us from point A to point B, and we may not pay attention to much more than our destinations, however, there is more behind-the-scenes work than some may realize.
Streetscaping, pedestrian walkways, sidewalks, and parking lots all involve some level of A/E design. The complexity of design and existing site conditions factor into the development process and a successful finished product. Sometimes these items are included in a larger scope of work, such as a parking lot for a brand new building. Sometimes these items are part of a renovation project, such as expanding the accessibility of a building – including the sidewalks surrounding that building that may need to be widened, repaired, or have sloped curb ramps added to meet ADA requirements. Other times these are stand-alone projects meant to enhance a city or property. Here’s a look at some of these types of projects that William A. Kibbe & Associates has been involved with over the years.
Streetscaping Enhances User Experience & Beautifies Properties
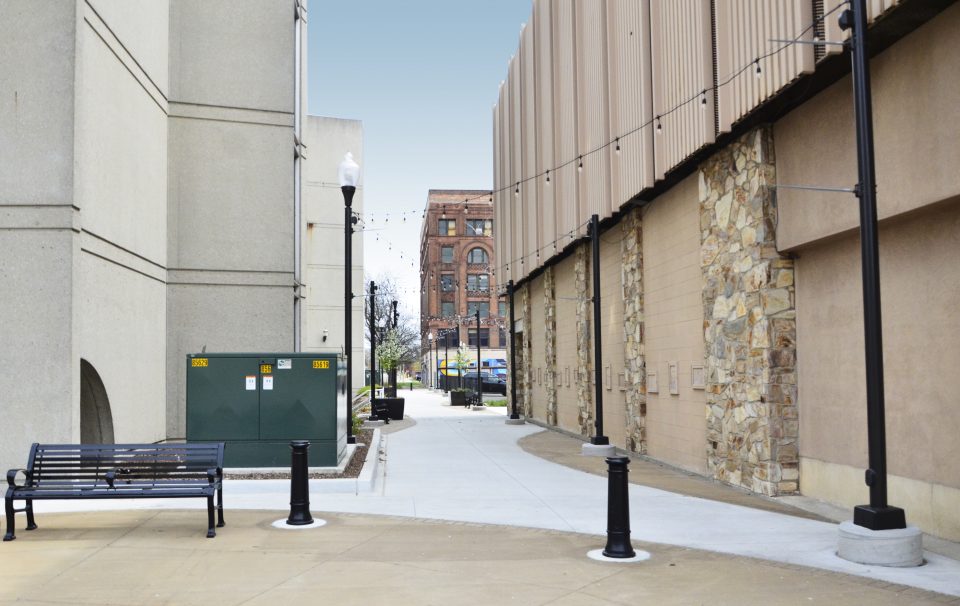
We provided the City of Saginaw engineering design services to create a well-lit, pedestrian-friendly walkway passage in downtown Saginaw between popular points of interest including the Temple Theatre, Dow Event Center, and downtown businesses. Surveying services, civil and electrical engineering design, as well as construction administration was provided for this project to verify existing conditions and to determine layout, develop plans and elevations, site grading and storm water drainage, electrical plans and details.
Energy-Efficient Design is Cost-Saving Design
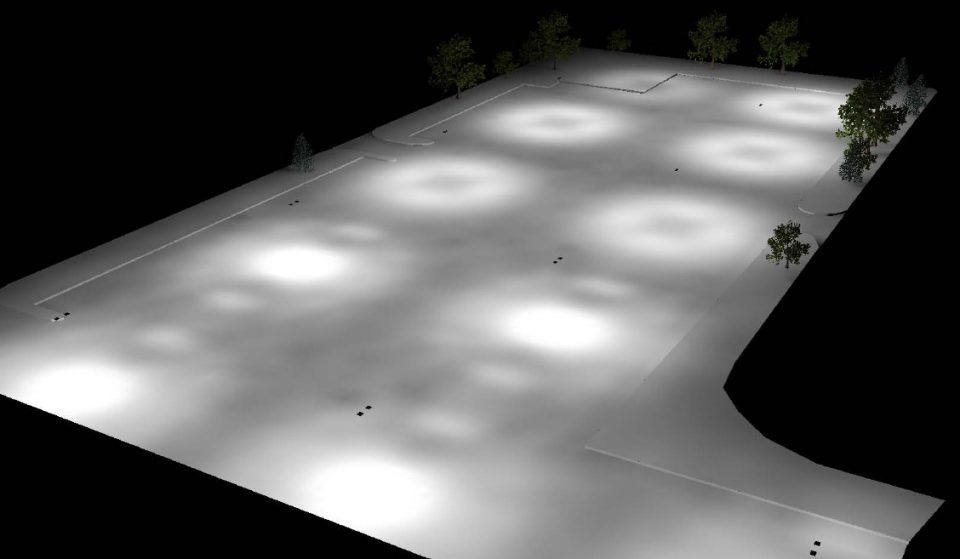
Covenant HealthCare needed additional parking for their Saginaw, MI campus. WAK provided surveying services, civil and electrical engineering design for this 250-space parking lot with associated drives, detention pond, and implementing energy-efficient LED lighting to provide excellent uniformity and illumination. To facilitate the design of this new parking lot, the following surveying services were needed: boundary (to define the corners of a parcel of land), utility (to discover existing underground utility services – this also reduces risks associated with unseen hazards), and topographic (to locate all natural surface features and elevations).
Sustainable Design & Green Infrastructure
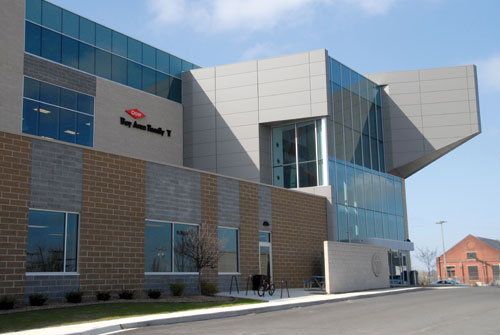
WAK provided surveying services as well as civil and structural engineering design for a new YMCA facility and parking lot in Bay City, MI. This parking lot utilizes bioswales and underground stormwater detention to clean and store stormwater runoff prior to releasing it back into the city’s sewer system. Bioswales (shallow trenches lined with highly absorbent natural materials like sands, soils, and plants) are an example of green infrastructure with no negative impact on the environment.
Upgrading the Old with New
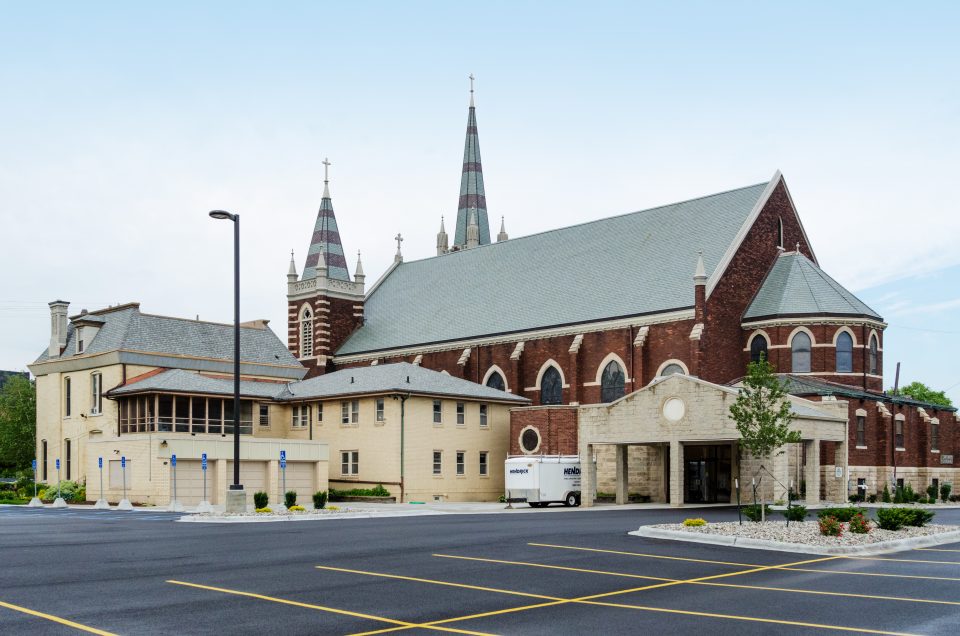
This historic cathedral underwent an extensive $4.5 million dollar renovation that included an addition, interior upgrades, and exterior upgrades that included a complete renovation of the existing parking lot to provide additional parking and green islands with plantings, repairing the surrounding sidewalks, enhancing pedestrian flow, and adding new LED site lighting.
