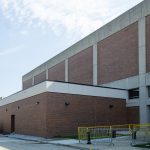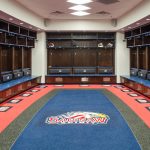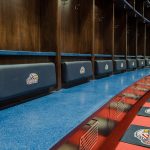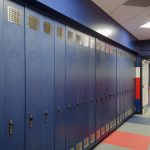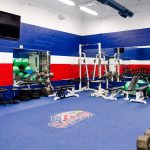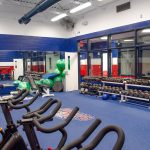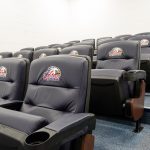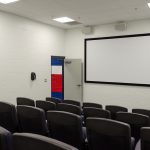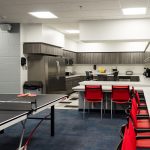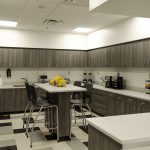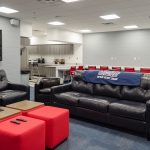The Saginaw Spirit OHL hockey team kicked off the 2017-2018 season last weekend with their home opener on Saturday, September 23. Along with a new head coach, and several new team members, the Spirit’s locker room is also new this season after a complete renovation and a 1,500 square foot addition to the Dow Event Center in Saginaw, Michigan.
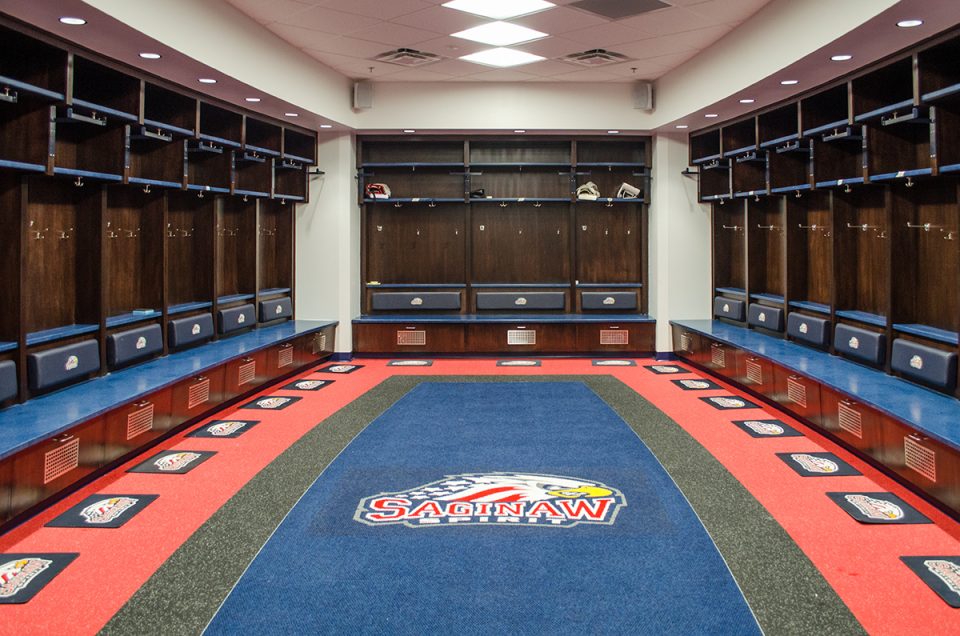
William A. Kibbe & Associates (WAK) provided architectural and engineering design services for the renovation and addition, with support from the project Design Architect, Andrus Architecture. Construction was completed by J.R. Heineman & Sons, Inc. WAK’s services included architectural, civil, structural, HVAC, plumbing, electrical, and complete construction drawings.
The Saginaw Spirit locker room addition includes a new player’s lounge, as well as a large kitchenette, and a video/media room with tiered seating. The existing team locker room, fitness room, toilet room, team offices, and corridors were upgraded with new wall and ceiling finishes. Street changing lockers and a hot tub were added for the players. Energy-efficient LED lighting, performance rubber flooring, and IronWeave carpet tiles enhance the renovated space.
The team locker room was completely renovated with custom maple lockers and wrap-around bench seating above vented storage drawers. New LED lighting provides the room with dimmable settings. The Spirit logo is echoed around the room in the embroidered leather seatbacks at each locker, which surround a large central logo that adorns the floor.


